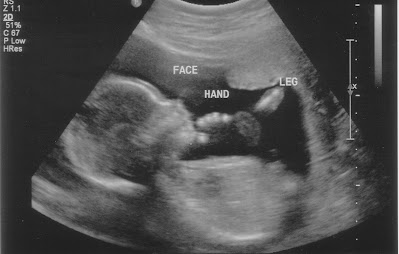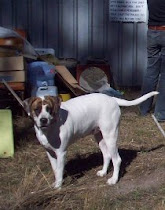In a nutshell, we are not able to attain finance to purchase a Transtate Home without a larger chunk of cash than we currently have. So that plan is filed away with a large number of other thwarted attempts! However, we have been advised that we will have a much better chance if we go with a traditional construction on site. So I turned on the big eyes and spoke to Dad and bless him, he has agreed (once again) to build our house for us! He is quite keen actually, has taken the plans this weekend to do up a costing.
The idea is that we will buy a steel frame kit to lock up from a kit home specialist and then finish it off to our own specifications. We still don't want to build too large, but may be restricted in how small we can go by the bank (ironic I know) and may actually have to add a third bedroom to suit their requirements also. In researching kit homes we stumbled across Mecano Kit Homes in Gympie. Their prices are excellent, their plans nice and small and the location is excellent for delivery costs to our place. We have based our plan on this external kit and then changed around the internals:

Click on the image for a larger view.
So that is where we are at the moment. Dad will come back with a price soon enough and then we will approach the bank. As I mentioned, they may require that we build a large home with more rooms in order to suit their risk assessment criteria, and if so, then we will have to consider our options at that time.
However, we are talking about a plan for sometime in 2009 and yet we plan to finish up our jobs on the Gold Coast by mid December at the latest, so the in between plan? Originally we had intended to buy a caravan and camp our way on the block. Last weekend we went caravan window shopping and came to the realisation that they are really just overpriced little sheds on wheels! Most that we looked at were no larger than the solid little shed that we have already in place on the block. So the decision has been made! We will fit out the shed for living and hang out there until a point at which we either have a house to move into or we get forcibly evicted :)
I have been following the Tiny House movement in America for a year or so now and love the concept entirely. Check out these links if you want to join the bandwagon also:
http://tinyhouseblog.com/
http://www.tinyhousedesign.com/
and my personal heros:
http://coyotecottage.com/index.htm
So motivated by all of these pioneering Americans we came up with this little sketch of our own Tiny-Shed-House:

We may have been a little generous with the dimensions, had planned to go up this weekend to measure it all out - but the Sparky we had arranged to meet needed to reschedule so it hasn't been measured up yet.
The large cabinet to the right of the entry door we already have as well as the bathroom vanity cabinet which will become our kitchen. We intend to buy a good quality camping toilet and a second hand shower cubicle shell and build them into one corner. We will clean out the tank already on site, and possibly also install another for showering, but will probably need to buy our cooking and drinking water for a while yet. We plan to build a bed base up off the ground a meter and a half or so, so we will climb in up a little step ladder and the dogs can sleep underneath. We will line out the whole shed and insulate it - all second hand we hope. There are already two windows on site that we can install and we will throw up as much head high storage as we can. And there you go - tiny house Anduramba style!
Needless to say we are excited about planning and implementing this tiny build, maybe even more so than the house at this stage! And not having a loan for a caravan purchase means that our weekly costs will be greatly reduced, enabling us to make a move on saving the cash we will need to impress the bank when the time comes.
So - now we are almost at the point of daily construction updates and roughing it in the wilderness tales. Can't wait!









